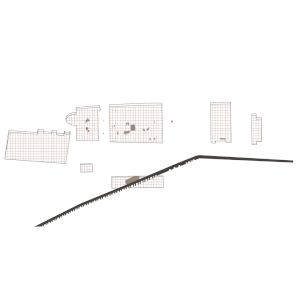Delaminating the Arrival City
Project team: Anna Longrigg, Jason McMillan
At the periphery of Rome, modern suburbs dissolve into agricultural landscapes with the staccato of ancient ruins rising from the landscape. The Parco degli Acquedotti is no exception, where the ancient aqueducts mark a path from the Alban hills into the city centre. However what this produces is a fragmented edge condition of the city, often disconnected from the historical centre. This, however, is where Rome is at its most open.
The Roman periphery has more recently become a site of arrival, one of the many sites across Europe where refugees and new migrants find space in the gaps of the city, but often away from the services and employment available in the centre.
Our proposal seeks to unpack the complex edge condition into a complex of public spaces, connected by a new urban edge on the park. We began by uncovering the ruins on the site to create a sequence of fora, each bordered on three sides by social housing and a monumental arcade of market and commercial space. The fourth side remains open to the landscape of the park, bounded by the ancient aqueduct the runs through the park.
The new arcade is operates like an extended porch, a public threshold between the established neighbourhood and the arrival city.
Site Axonometric
Left: City Wall, Right: Park View
Ground Plan
Excavation Plan
Site Section
Axonometric
Left: Colonnade Views, Right: Housing Facade
Section Projection






























