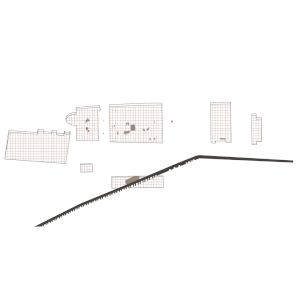Exhibited at 'FORM AND FLUX: Projects Review 2015' at Design at Riverside
Liberty village stands at the edge of Toronto’s increasingly dense downtown core, and will be intensified from it’s current small scale industrial uses. To the east of the site is an ever expanding field of point towers, while to the west exists low industrial buildings which are now adopted by Toronto’s creative class.
The strategy of STRATA CITY is adopted from the existing city fabric in the historic quarters of Toronto. The emphasis of circulation hierarchies throughout the site sets the framework for the massing strategy of six narrow slab buildings. The tower sits on the eastern edge, introducing a new level of density to the existing fabric of one to seven floors, while the low-rise slabs are placed to the west, relieving the corner which is surrounded by condominium towers.
The buildings maintain the porosity of the built fabric towards Lake Ontario, allowing the public to filter through the site and encourage further development towards the waters edge.
Site Axonometric
Strata city at Form and Flux









