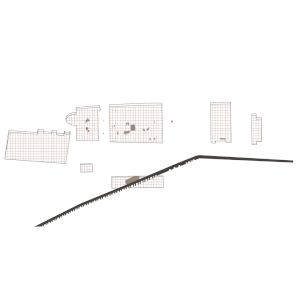Port Union Fishery Renewal
Project team: Anna Longrigg, Jason McMillan
The large scale boom and bust economies in Newfoundland (fish, oil and tourism) are hugely problematic for the semi-remote outport, communities. These small towns and villages find themselves subjected to the long-term instability of economic mono-cultures. All three resources which have defined the Newfoundland and Labrador economy are contingent on a finite resource and the trends of global markets.
Following the collapse of the cod fishery in 1992, the future of the outports have become precarious. Lack of economic opportunity has led a generation away from home, causing many towns to shrink and in some cases close down. The government moratorium on the fishery also left a stock of industrial scale processing plants that had served the fishing fleet. The generic character of these buildings present an opportunity: a series of simple structures and large spaces at the heart of the towns that can begin to build diverse economies and build resilience on the island.
We Our appropriation of the fishery will create a regional hub for food security and community life, subverting generalization while generating valuable bi-products and diversified micro-economies. The fishing plant is a megalith relative to the town, and our interventions preserve the industrial ghost while subverting and dividing its presence on the site.
Site Plan
View from across the bay
The complex of buildings that comprise the plant are on another scale to anything else in the town. To address the size of the project, we developed a phasing strategy for the building that would tie the building project to the regional strategy. For example, the first phase would include the installation of the biogas power plant, which is the most capital intensive portion of the building, but also the spine of the project, connecting the site to waste and energy flows in the region.
The second portion of the project is to begin renovating the building envelope into greenhouse space, workshops, artists studios and community spaces. These spaces can be constructed as the building envelope is sequentially renovated. Resources in communities are often limited, and the project can be slowly expanded. Many current projects and initiatives we encountered on the island were dependent on grants and subsidies, and so expansions are always contingent on the needs for space and the means for construction become available. We propose constructing a work shop, which can serve ongoing renovation projects in the community, and be used to fit out the interior of the plant. The remaining spaces and outbuildings will can be incrementally renovated and re-used on the time scale of decades.
Ground Plan
Site Section
Cross Section
Perspective of the community Garden
Exploded Axonometric
Perspective view of the fly and studio area.
Examples of interior modules.
















